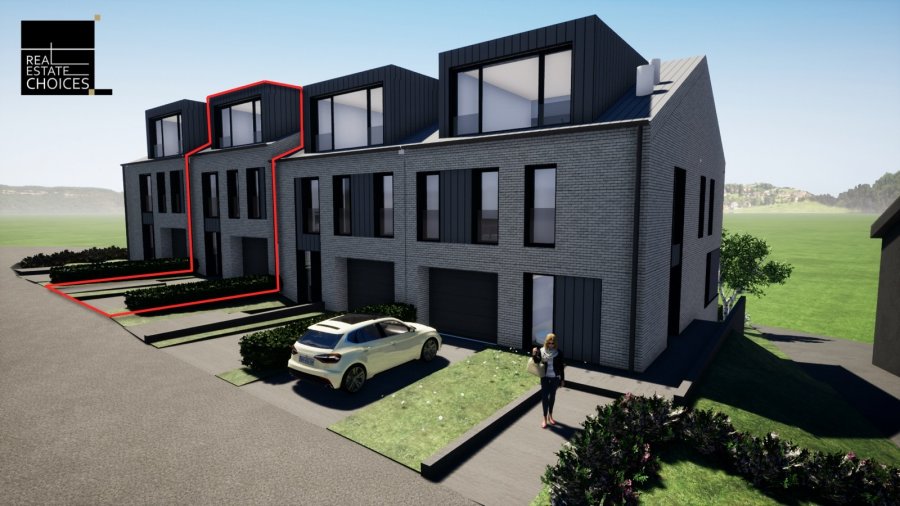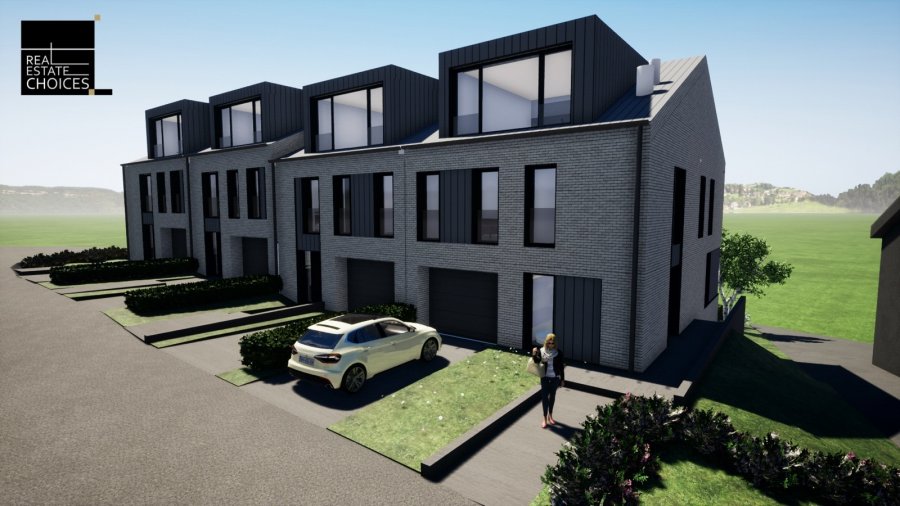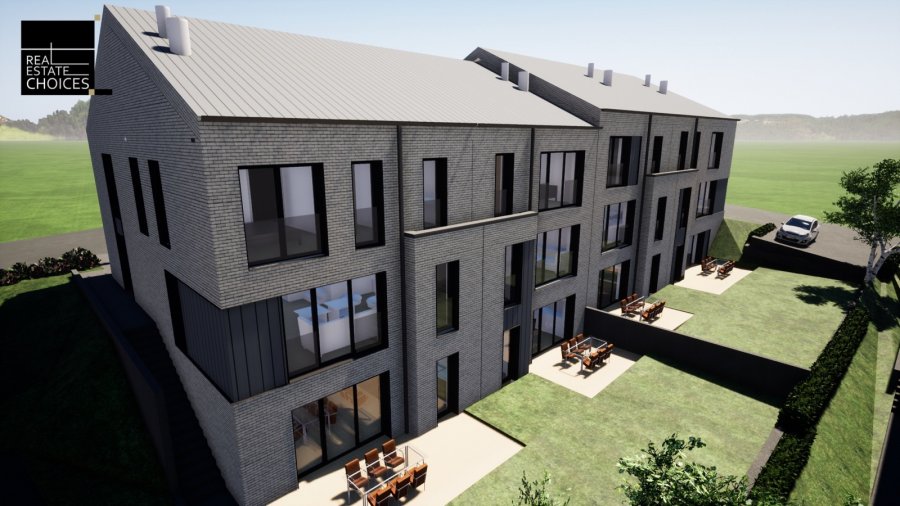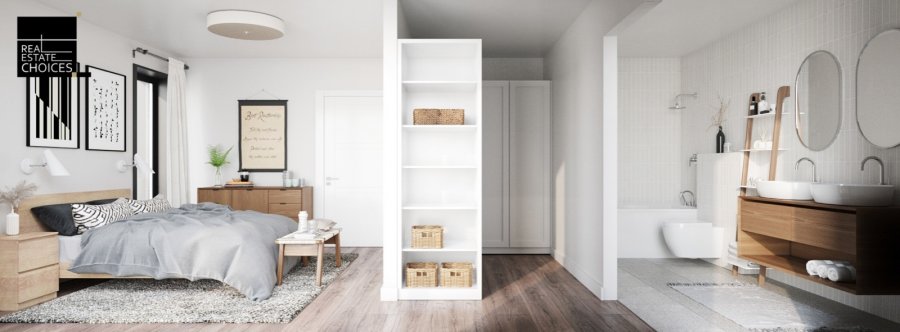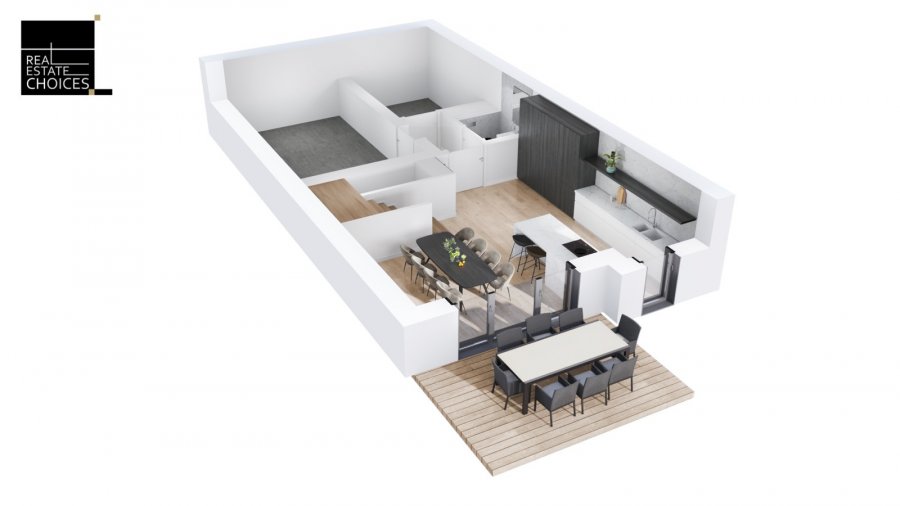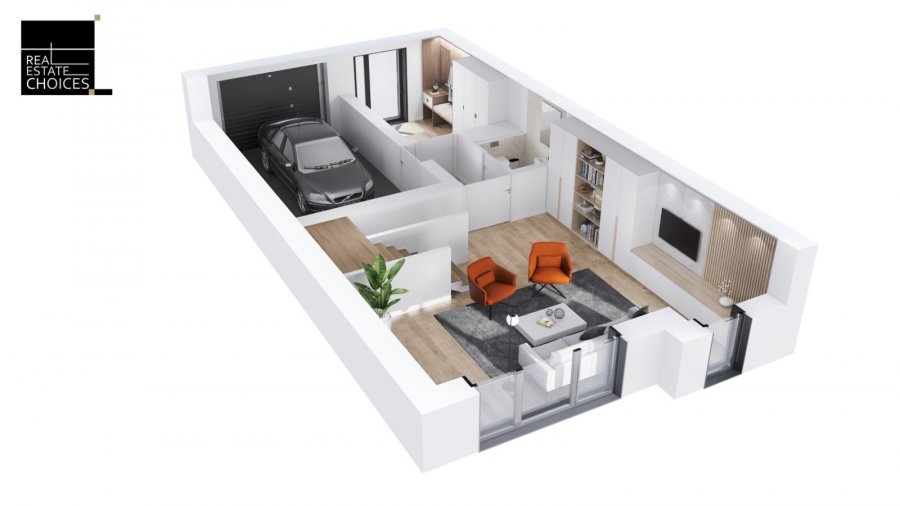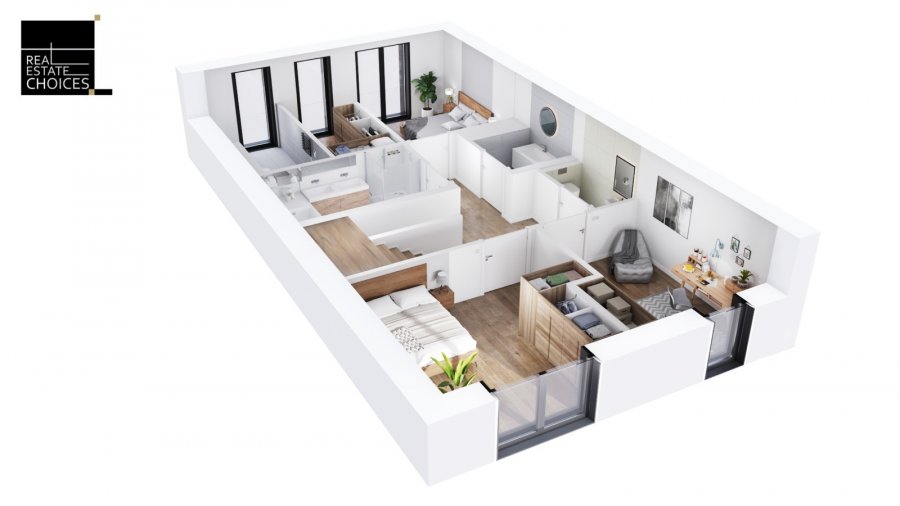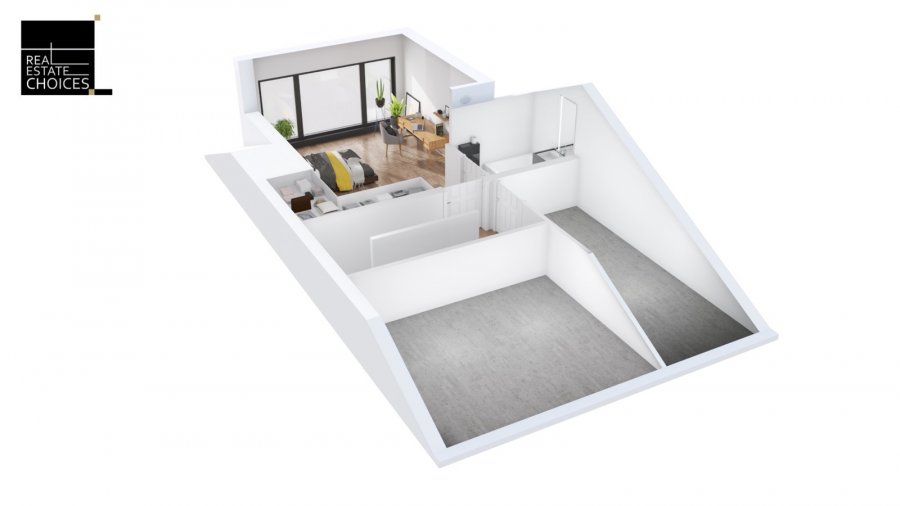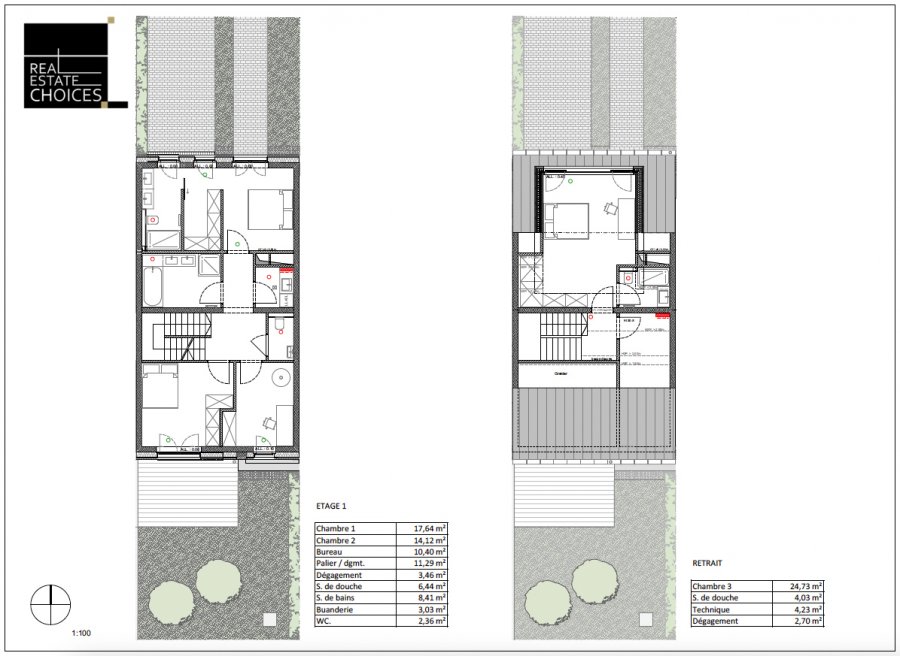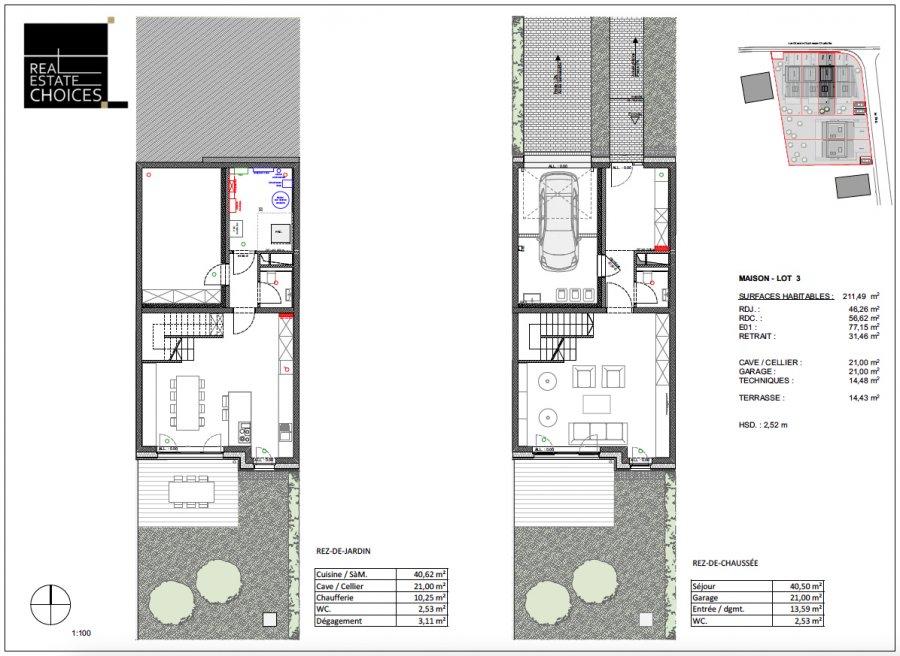11-13, Boulevard Grande-Duchesse Charlotte - L-1331 Luxembourg-Centre-ville | Tél.: +3522883531 | Email: info@choices.lu

Terraced to sell 4 bedrooms in Fischbach
Description
FR :Le projet résidentiel qui concerne 6 maisons unifamiliales (2 maisons jumelées et 4 maisons en bande) à construire, (vente en futur état d'achèvement VEFA), se trouve dans le paisible village de Fischbach (commune de Fischbach), et ce à l’intersection des rues « Grande Duchesse Charlotte » et « Im Batz ».
La maison (lot n°3), libre de 2 côtés, et ayant une surface habitable de 211,45 m2 se trouve sur un terrain de 2,01 ares et se compose de la manière suivante :
Rez-de-jardin :
• Cuisine ouverte
• Salle à manger donnant sur une terrasse et un jardin
• Débarras
• WC séparé
• Cave / Cellier
• Local technique (Chaufferie)
Rez-de-chaussée :
• Hall d’entrée
• Séjour
• WC séparé
• Garage pour 1 voiture
1ier étage :
• Palier / Hall de nuit
• 3 chambres à coucher dont 1 suite parentale avec dressing et salle de bain
• Salle de bain
• Buanderie
• WC séparé
Retrait :
• Suite parentale avec dressing et salle de douche
• Local technique
Informations supplémentaires :
Classe énergétique A-A-A (Triple A)
Délai de livraison : 18 mois à partir du début des travaux.
Les prix affichés s'entendent HTVA.
Prix HTVA : 1.192.625.-€
Prix TTC 3% + 17% : 1.264.273.-€ (sous réserve d'acceptation par l'administration de l'enregistrement, des domaines et de la TVA (AED))
Prix TTC + 17% : 1.314.273.-€
Les honoraires sont à la charge du vendeur.
Pour plus d'informations concernant ce bien, merci de contacter Monsieur Guy REUTER au +352 28 83 53 21 ou par mail gr@choices.lu
ENG :
This residential project concerns 6 single-family houses (2 semi-detached houses and 4 townhouses) to be built, (sale before completion transaction) (VEFA) located in the peaceful village of Fischbach, at the intersection of "Grande Duchesse Charlotte" and "Im Batz" streets, which is also part of the municipality of Fischbach.
The house (lot n °3), which is free on 2 sides, and having a living area of 211,45 m2 is located on a plot of 2.01 ares and is composed as follows:
Garden floor :
• Open kitchen
• Dining room with access to a terrace and a garden
• Storeroom
• Separate WC
• Cave / Cellar
• Technical room (Heating room)
Ground floor :
• Entrance hall
• Living room
• Separate toilet
• Garage for 1 car
1st floor :
• Floor / Night Hall
• 3 bedrooms including 1 parental suite with dressing room and bathroom
• Bathroom
• Laundry room
• Separate toilet
Garret :
• Parental suite with dressing room and shower room
• Technical area
Additional Information :
Energy class A-A-A (Triple A)
Delivery time: 18 months from the start of the construction.
The prices displayed are exclusive of VAT.
Price excl. VAT: 1.192.625.-€
Price including VAT 3% + 17%: 1.264.273.-€ (subject to acceptance by the administration of registration, domains and VAT (AED))
Price including VAT + 17%: 1.314.273.-€
The agency fees are to be paid by the seller.
For more information about this property, please contact Mr. Guy REUTER at +352 28 83 53 21 or by email gr@choices.lu
Specifications
Inside
Living roomYes
KitchenYes
Open kitchenYes
Sanitary
Bathroom1
Shower rooms2
Seperated toilets3
Outside
Ground2.01 ares
Terrace14.43 m²
GardenYes
__external_parking1
Car
Garage1
Parking lot1
Other
CellarYes
WashroomYes
AtticYes
Chauffage / climatisation
Heat pumpYes
Solar panelsYes


