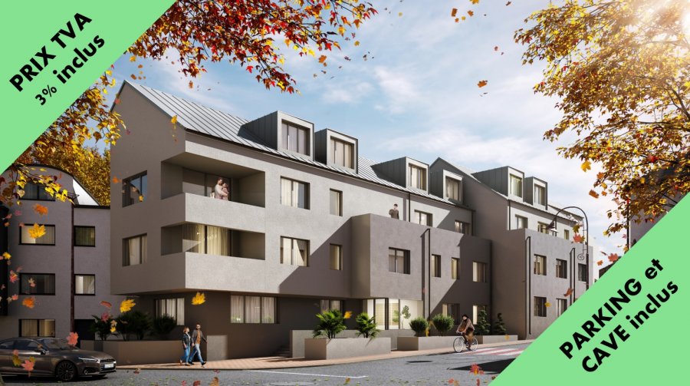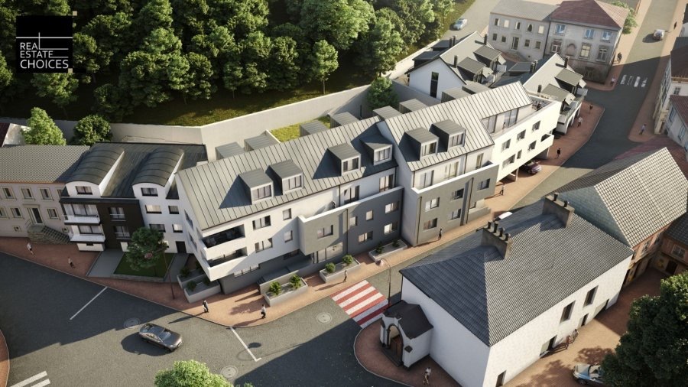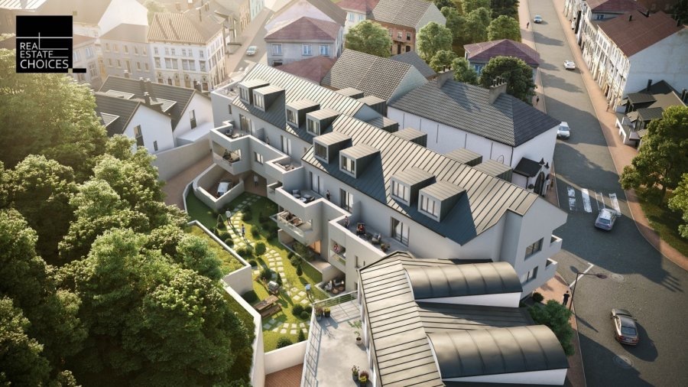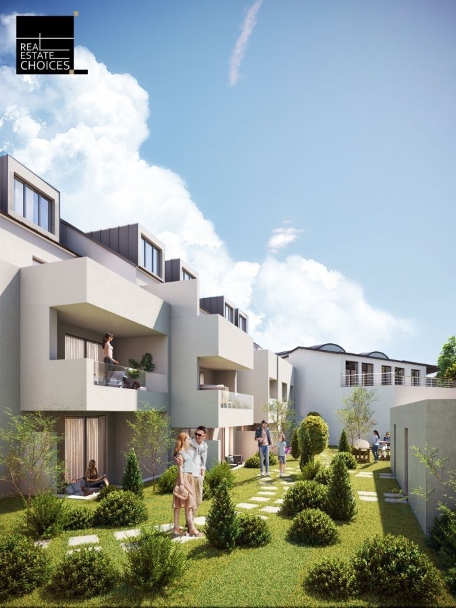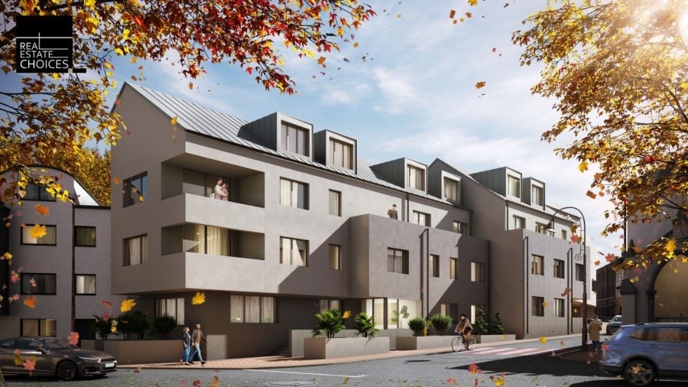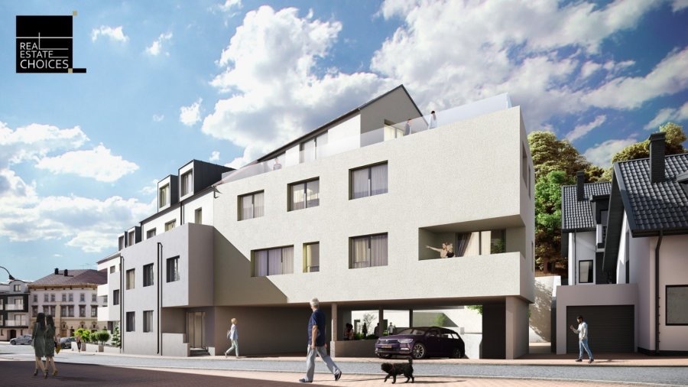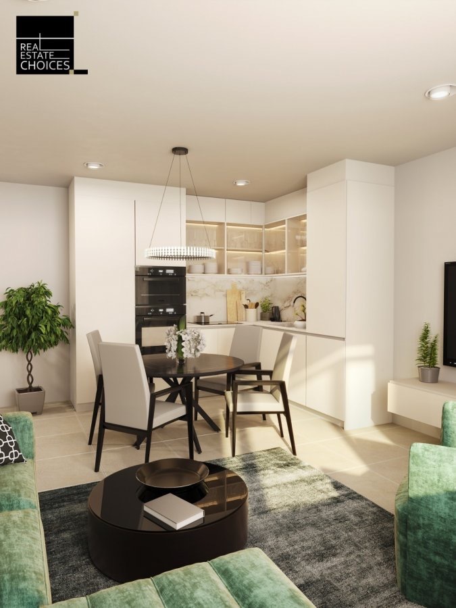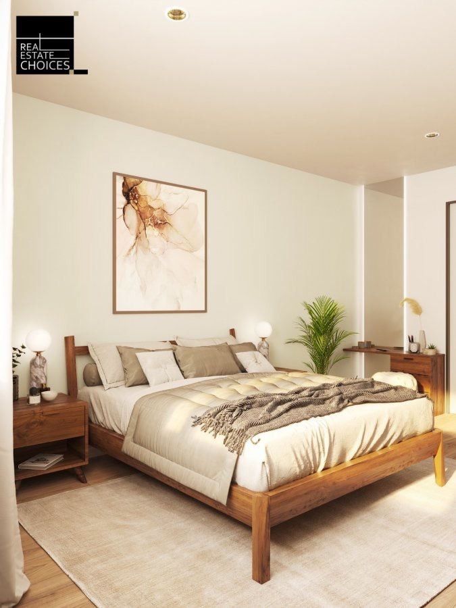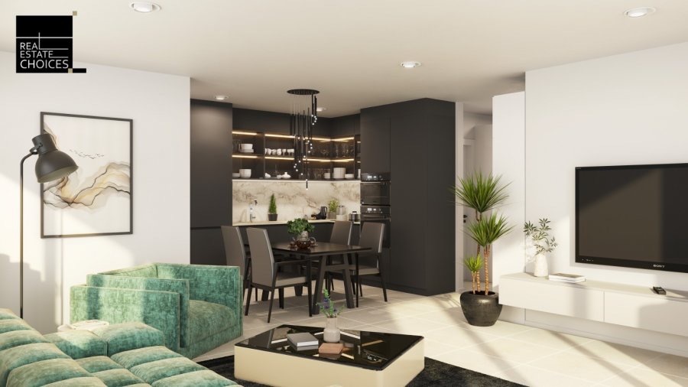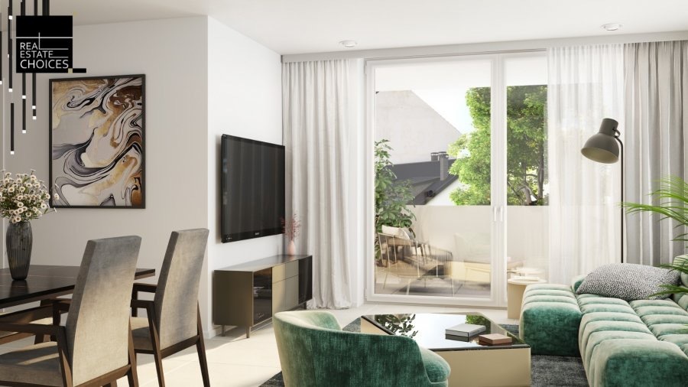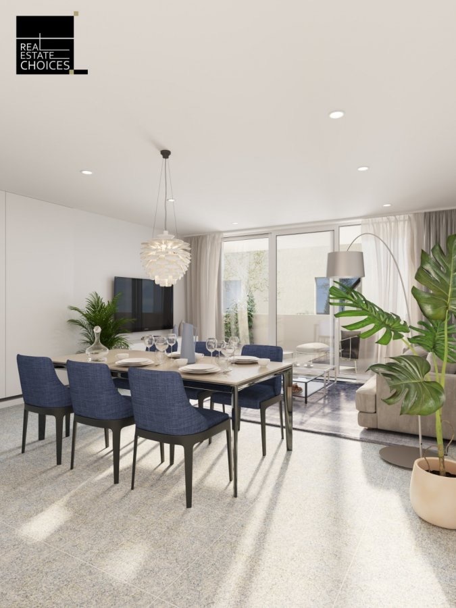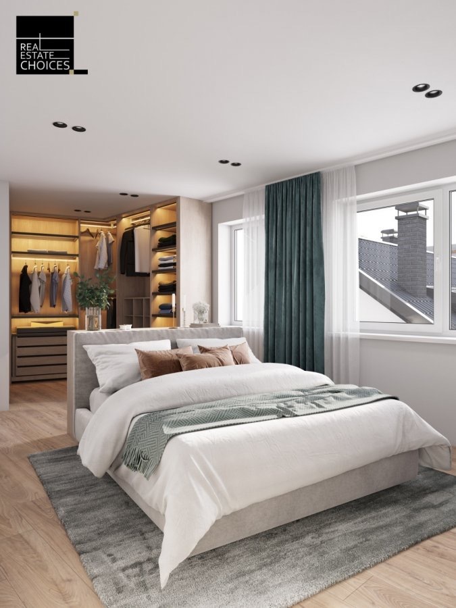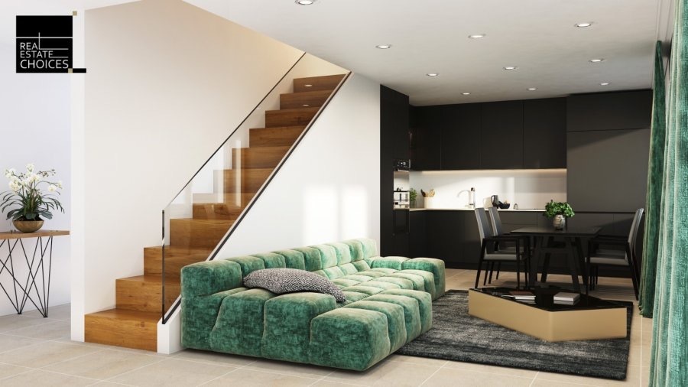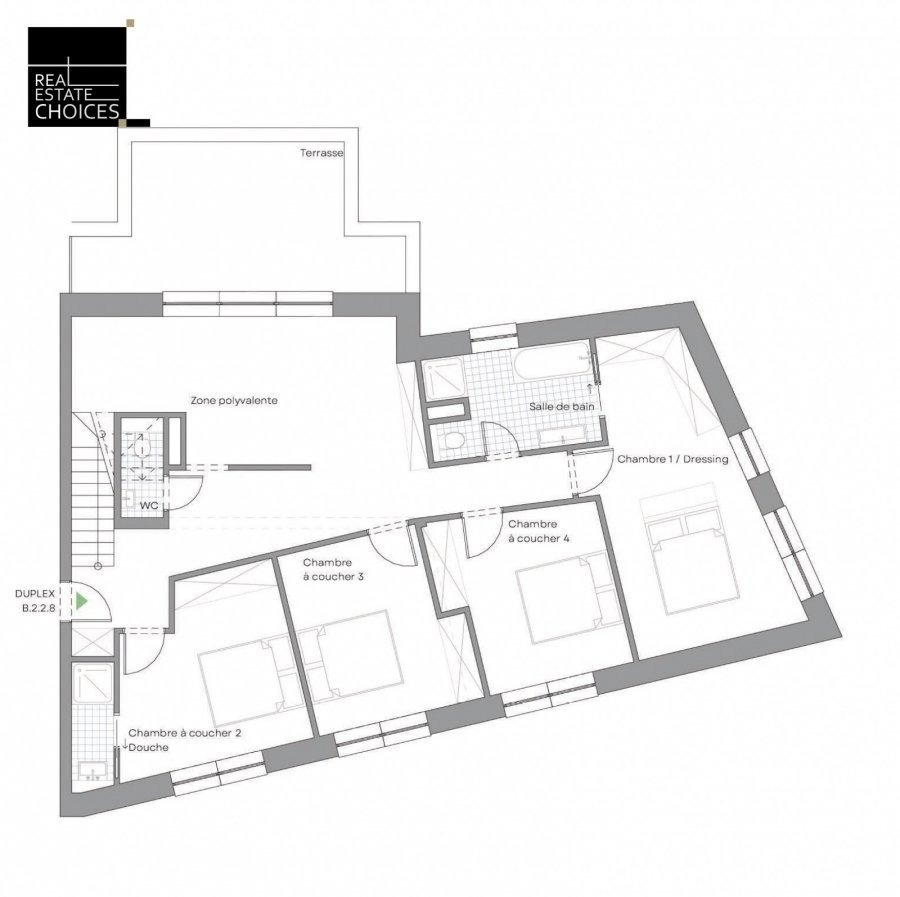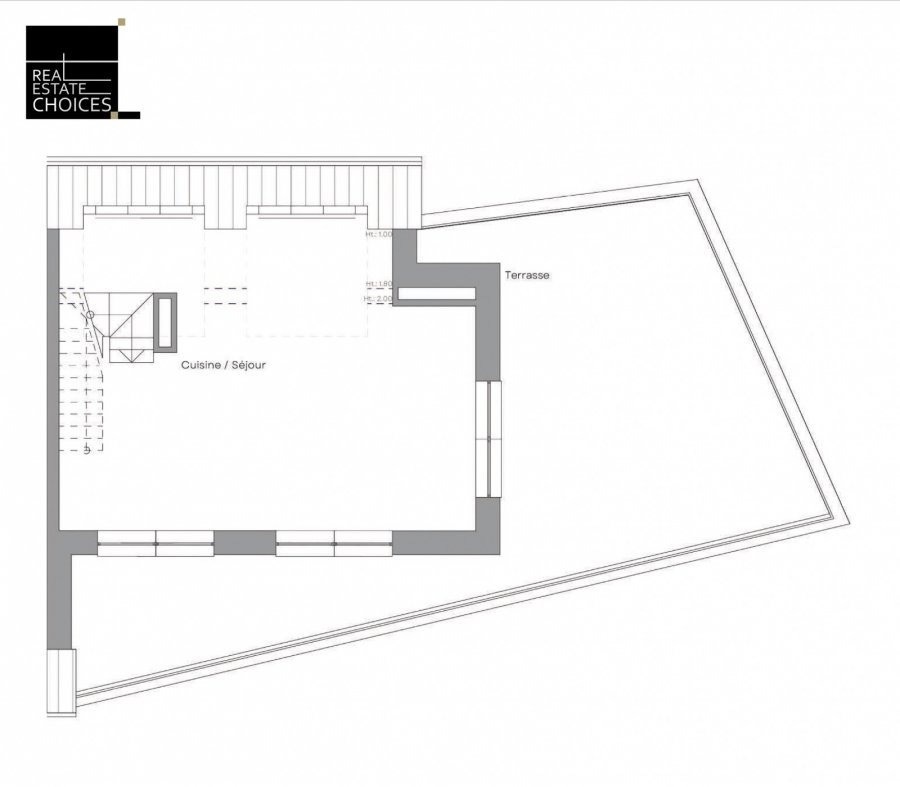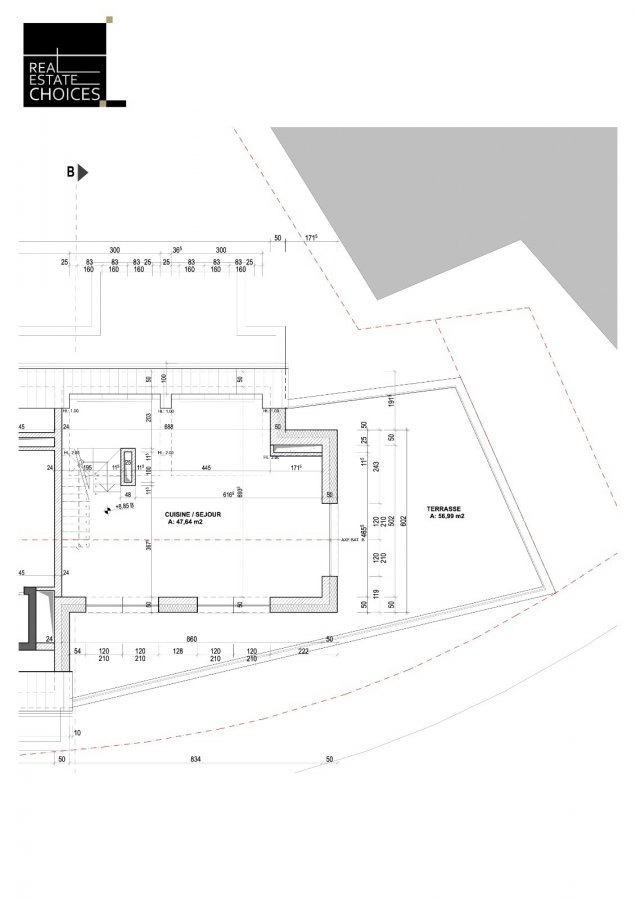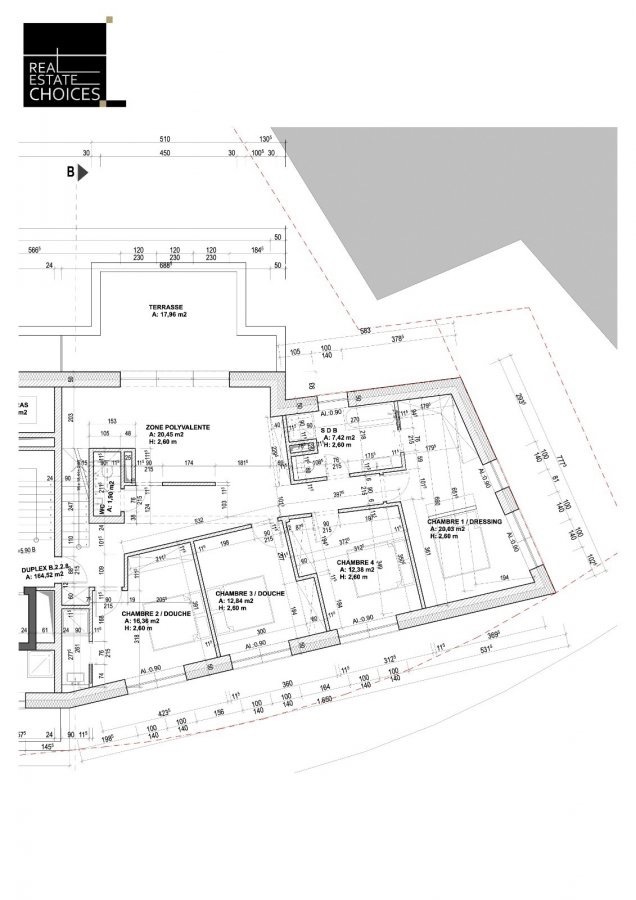11-13, Boulevard Grande-Duchesse Charlotte - L-1331 Luxembourg-Centre-ville | Tél.: +3522883531 | Email: info@choices.lu

Duplex à vendre 4 chambres à Bissen
- Référence : Bissen - Projet Adamseck - B.2.2.8
- Type : Duplex
- Chambres : 4
- Salle de bain : 1
- Salle de douche : 1
- Surface habitable : +/-157 m2
- Etage : 2
- Prix de vente : 1 266 890 €
- Disponibilité : à convenir
Classe énergétique
A
Classe d'isolation thermique
A
Description
FR :LOT B.2.2.8
Duplex de 4 chambres à coucher, situé au 2ième et 3ième étage, disposant d’une surface habitable d’environ 157 m2 qui se compose comme suit :
Etage 2 :
• Hall d’entrée
• 1 chambre à coucher disposant d’un dressing ainsi que d’une salle de bains privative (baignoire, douche et WC)
• 1 chambre à coucher avec sa salle de douche privative (douche et lavabo)
• 2 chambres à coucher
• Zone polyvalente d’environ 21 m2 avec accès à une belle terrasse d’environ 18 m2
• WC séparé
Etage 3 :
• Cuisine ouverte avec salle à manger d’environ 48 m2
• Grande terrasse d’environ 73 m2
--------------------------------------------------------------------------------------------------------------------------
Sous-sol :
• 2 emplacements intérieurs (enfilade)
• Cave privative
• Emplacement dans la buanderie commune pour la machine à laver et le sèche-linge
Informations complémentaires :
Classe énergétique A-A-A (Triple A)
Délai de livraison : 18 mois à partir du début des travaux.
Prix de vente : 1.266.890.-€.-€ (*)
(*) Les prix sont affichés parkings et caves inclus TVA de 3% (sous réserve d'acceptation par l'administration de l'enregistrement, des domaines et de la TVA (AED))
Les honoraires sont à la charge du vendeur.
Pour plus d'informations concernant ce bien, merci de contacter Monsieur Sébastien Langlais par mail sl@choices.lu
EN :
LOT B.2.2.8
Duplex with 4 bedrooms, located on the 2nd and 3rd floor, with a living area of approximately 157 m2 which is composed as follows:
Floor 2 :
• Entrance hall
• 1 bedroom with a dressing room and a private bathroom (bath, shower and WC)
• 1 bedroom with own and its private shower room (shower and sink)
• 2 Bedrooms
• Multipurpose area of approximately 21 m2 with access to a beautiful terrace of approximately 18 m2
• Separate WC
Floor 3 :
• Open kitchen with dining room of approximately 48 m2
• Large terrace of approximately 73 m2
--------------------------------------------------------------------------------------------------------------------------
Basement :
• 2 interior spaces
• Private cellar
• Location in the common laundry room for the washing machine and the dryer
Further informations:
Energy class A-A-A (Triple A)
Delivery time: 18 months from the start of the works.
Selling price: 1.266.890.-€ (*) Price not subject to indexation.
(*) The prices are displayed parking lots and cellars including 3% VAT (subject to acceptance by the administration of registration, domains and VAT (AED))
The agency fees are the responsibility of the seller.
For more information about this property, please contact Mr. Sébastien Langlais by email sl@choices.lu
Caractéristiques
Intérieur
SalonOui
CuisineOui
Cuisine ouverteOui
Sanitaires
Salle de bain1
Salle de douche1
Toilette séparée1
Extérieur
Terrasse73 m²
Voiture
Garages2
Autres
AscenseurOui
CaveOui
BuanderieOui
Chauffage / climatisation
Chauffage au gazOui
Panneaux solairesOui


